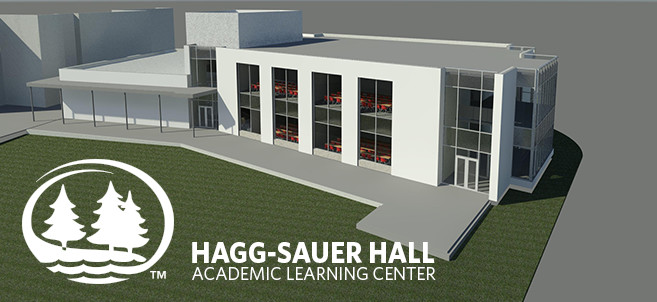
On Oct. 27, Karen Snorek, vice president for finance and administration, along with Ann Voda and Randy Moe from BTR Architects, held an open forum for the campus community to share the latest design draft for the Hagg-Sauer Academic Learning Center construction and campus-wide renovation project.
| Presentation Information |
|---|
| • PowerPoint • Video replay |
| Other News |
| • Minnesota House Capital Investment Committee visits campus in August to learn about Hagg-Sauer project. |
The $18.1 million project calls for a building with two classroom wings – a two-story wing that would include eight traditional classrooms, and a 1.5-story lecture hall wing meant to allow faculty to continue offering large lectures like those currently given in Hagg-Sauer 100. Each classroom floor will include one room that can seat around 125 students and be divided into two smaller classrooms, if needed; a medium-sized classroom seating around 60 students that can be reconfigured into an active-learning area; and two traditional 40-seat classrooms.
The new Academic Learning Center is also intended to help create a better connection between the university and Lake Bemidji.
“Once Hagg-Sauer is gone, we have this incredibly nice connection that can be made out to Lake Bemidji,” Moe said.
The project also creates an outdoor learning environment using natural vegetation that will help treat storm runoff from the campus before it reaches Lake Bemidji.
“One of the goals of this project is to interrupt that natural flow,” Voda said. “We want to treat the runoff and actually improve the water quality before it hits the lake.”
Campus Renovations
The first phase of the project will be refreshing and renovation activities in Bangsberg, Sattgast and Bensen halls, along with the A.C. Clark Library, to reconfigure programs already in those buildings and create homes for programs moving out of Hagg-Sauer.
- In Bangsberg, the Department of English will move to the first and second floors, and music will solidify its place on the third floor.
- In Bensen, history, philosophy and languages will move into a new shared office suite on the second floor, while education and criminal justice will see some refreshing of their home on the third floor. Psychology and social work will move to a renovated fourth floor.
- Sattgast’s changes will see renovation of the second floor for math and computer science, along with a shared computer classroom for the math and GIS programs and a math study area. Geography, political science and sociology will gather on the third floor, along with a cartography and planning lab.
- Two options are being considered for the library, with one calling for a consolidated student-services area on the third floor, and a second that moves some services to the second floor and centralizes the library’s staff on the third floor to give staff a closer connection with students using the library’s services.
“Part of the goal is to increase utilization rates of the classrooms you already have,” Voda said. “We are basically reducing the number of those types of spaces in this project, but increasing utilization and functionality of those spaces on campus.”
Project Timeline
Snorek indicated that the project would receive a technical review from the MnSCU system office in late November, with a schematic design review to follow. BSU and BTR would be allowed to begin design development, which would include more detailed plans such as furniture layout, exact square footage, electrical and IT needs, following the schematic design review.
Voda said construction on the project could start next summer, pending approval of the system’s bonding request. Remodeling and renovation of existing space would begin first so current occupants of Hagg-Sauer will be able to relocate into their new homes. Hagg-Sauer would be demolished in the summer of 2017, with plans to have the building completed and available for classroom use in the fall of 2018.
